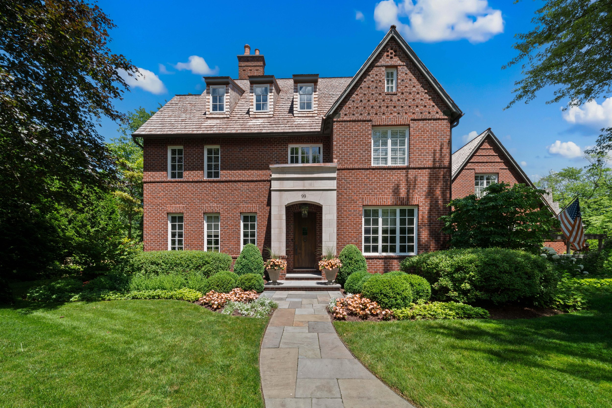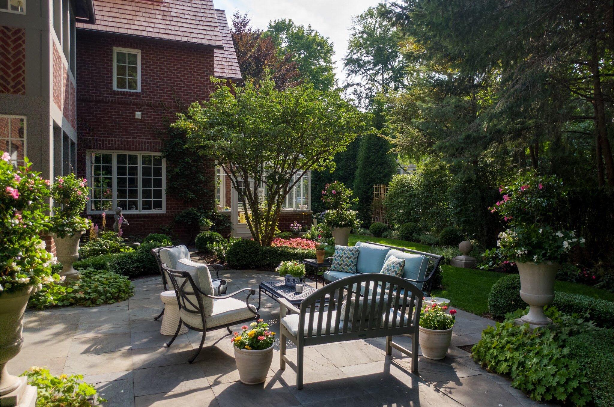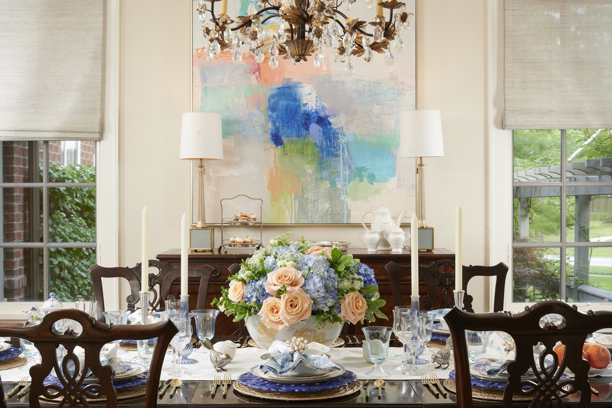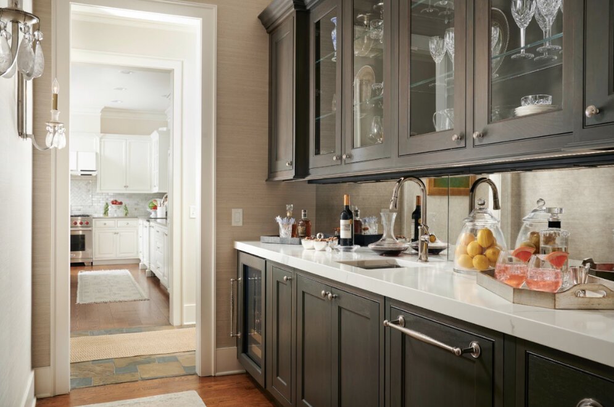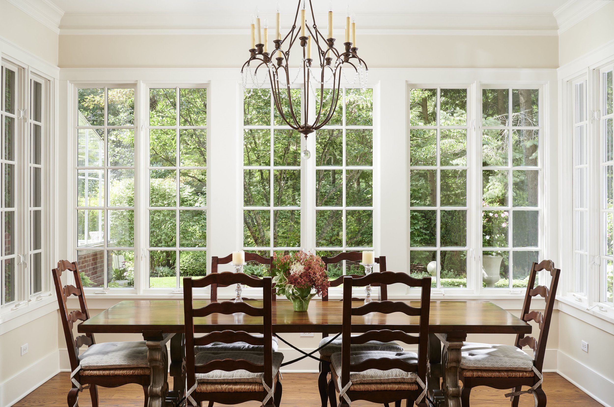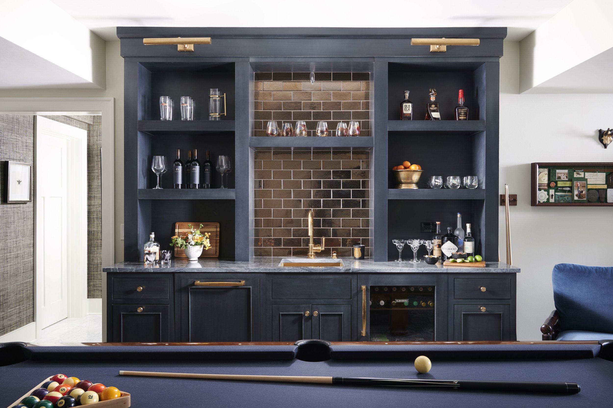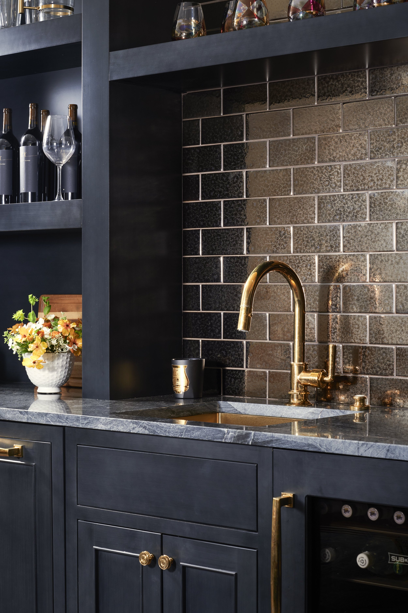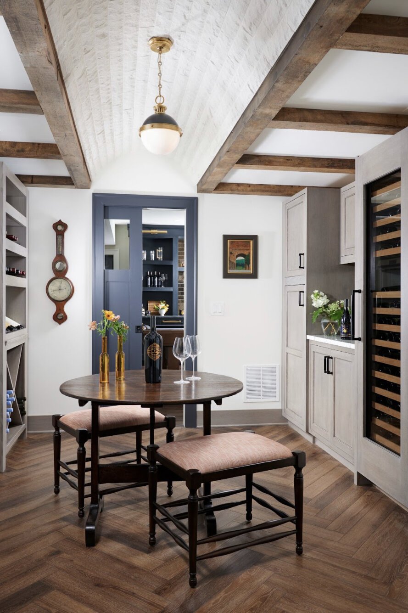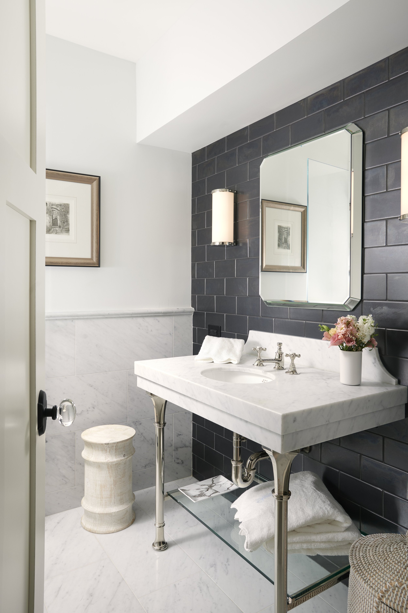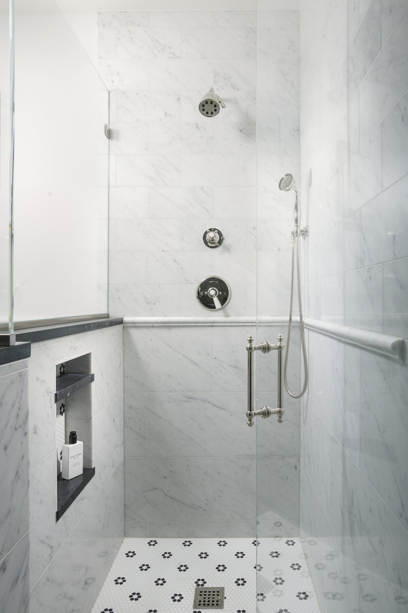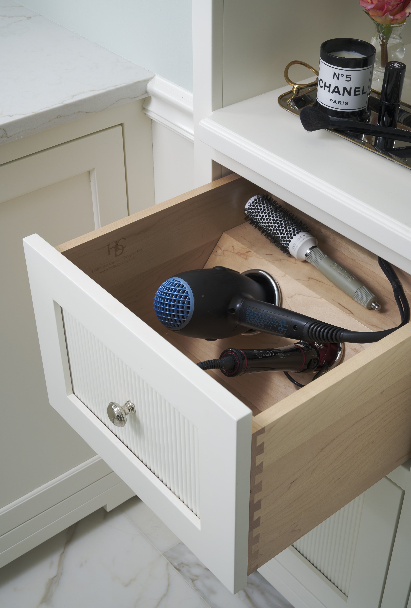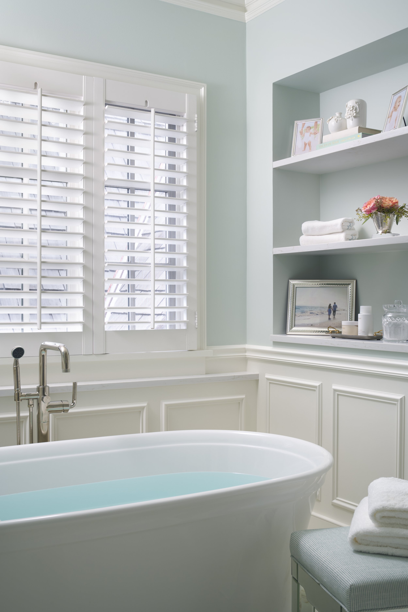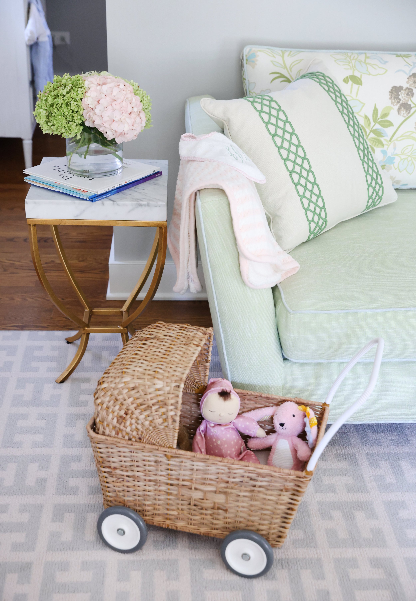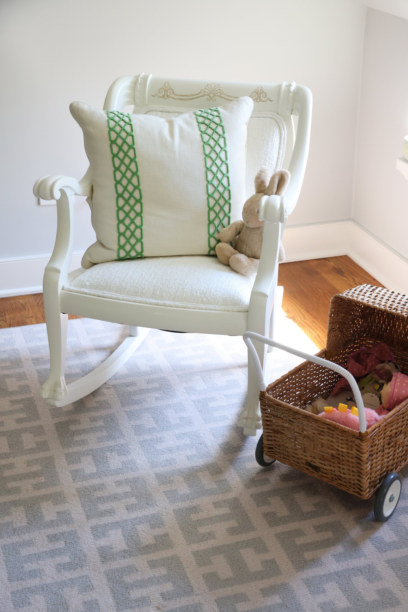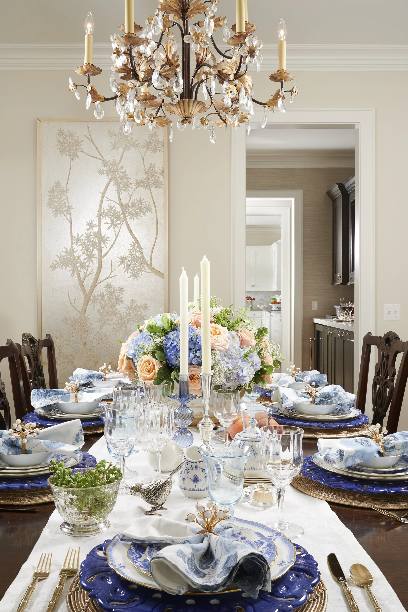tudor on tudor
Located on a quiet Cul de sac in Kenilworth, Illinois this English Tudor is the personal residence of Mary Nigh.
This home was exquisitely designed by local architect, Chip Hackley in 1998. Since purchasing this home, all 6400 sq ft have been updated.
A new butler pantry was added between the formal dining room and kitchen, and a kitchen refresh added quartzite countertops, new fittings, a Calacatta marble backsplash, and new Polished Nickel hardware throughout. The gleaming custom range hood adds a modern touch to the cabinetry. Motorized window treatments add ease and personality to the kitchen window that overlooks the raised vegetable garden beds.
The lower level had the most extensive updates with a new Wet Bar for entertaining, a Carrera Marble full bath including a Polished Nickel Waterworks marble-topped washstand, a custom floral room, and a stunning wine room that has a barrel-vaulted ceiling clad with Stone and 100-year-old beams sourced from a barn in Central Illinois.
Since becoming a Mimi in 2023, the third floor has been redesigned as a nursery and private guest suite, featuring a full bath. What a joyful and special memory!
The gardens have all been updated and new gardens installed surrounding a beautiful bluestone patio and fountain with vintage statuary from France.
Photography: BR Lillie
Exterior: Skyflair
Room Styling: Mary Nigh Design
Services:Complete Refresh throughout
Wet Bar Design in first floor Butler Pantry and lower level entertaining space
Bathroom Designs and Product Specifications for all baths
Full-Service Interior Design (Wall Treatments, Furniture, Lighting, Rugs, Bath Finishings)
Procurement and Project Management
Floor Plans, Elevations, 3D Drawings
