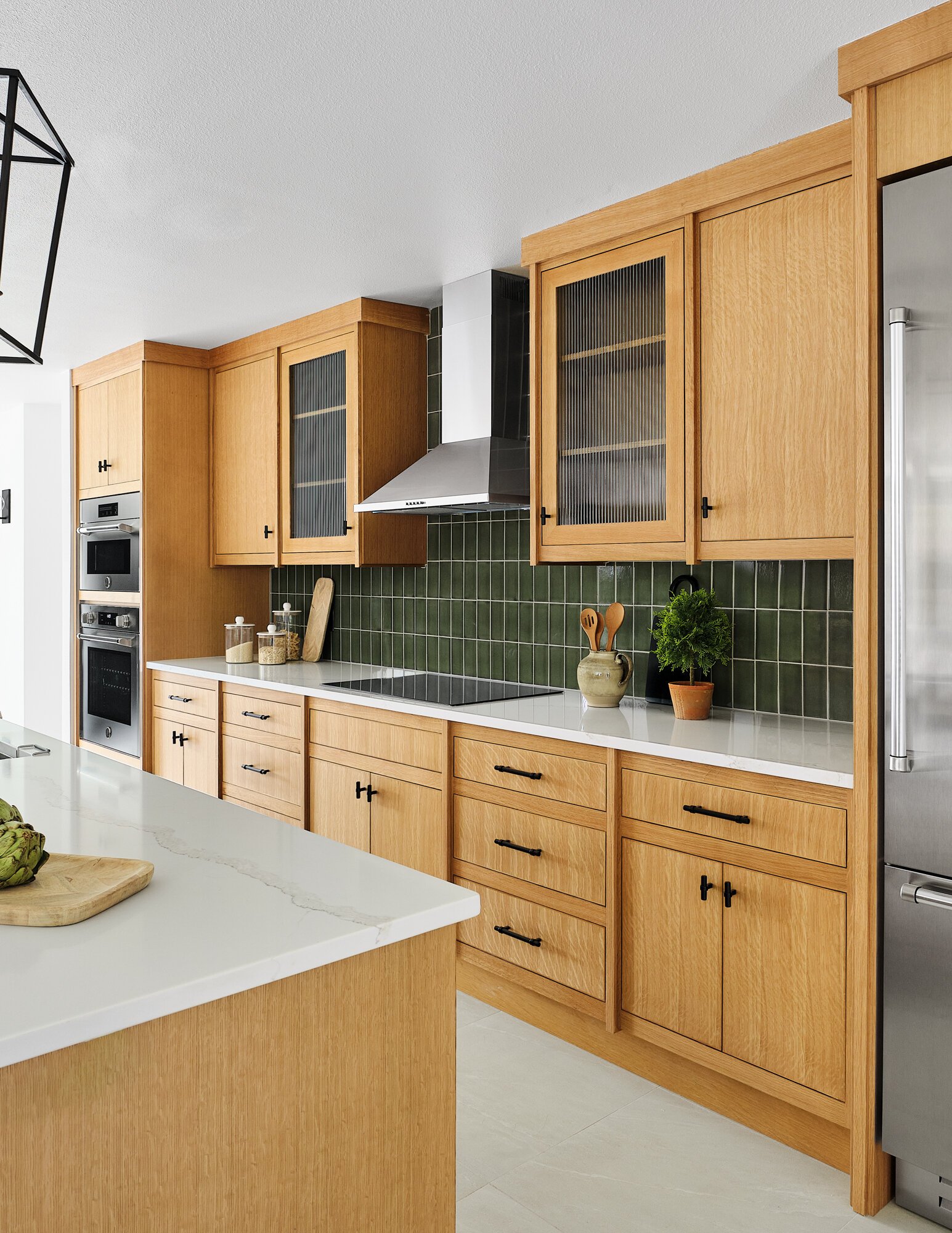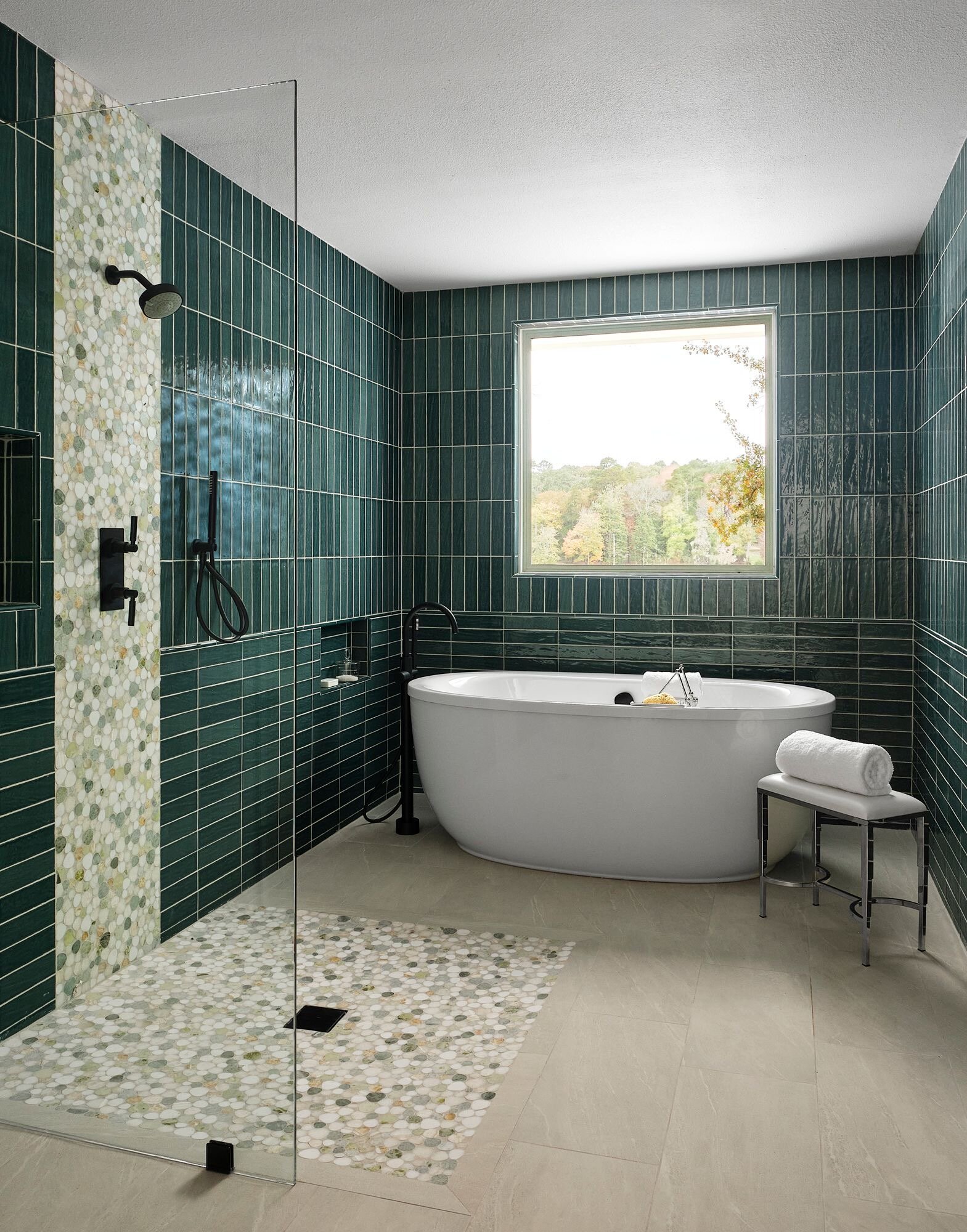East Texas Escape
Distance design can be tricky to begin with, but in a remote location, this project was a real labor of love. Luckily for us, the result was entirely worth it.
For this Lake House Project, we were thrilled to deliver a stylish, modernized, retreat for our long-time client. Every new room, including the kitchen, three baths, living, dining and bedrooms have been updated. We took advantage of lake views when creating brand new spaces in the Powder Room and the stunning new Tub Room. Every element was intentional to create the desired look and feel of a Modern/Industrial but functional home.
Photography: Jarrod M Estes
Services:Complete Remodel
Exterior Refresh
Kitchen Design and Remodel
3 Bathroom Designs and Remodels
Full-Service Interior Design (Wall Treatments, Flooring Selection, Lighting Selection and more)
Procurement and Project Management
Research for a Local General Contractor and Close Communication and Cooperation with the Contractor and Team Throughout the Entire Project
Technical Drawings: Floor Plans, Elevations, 3D Drawings














