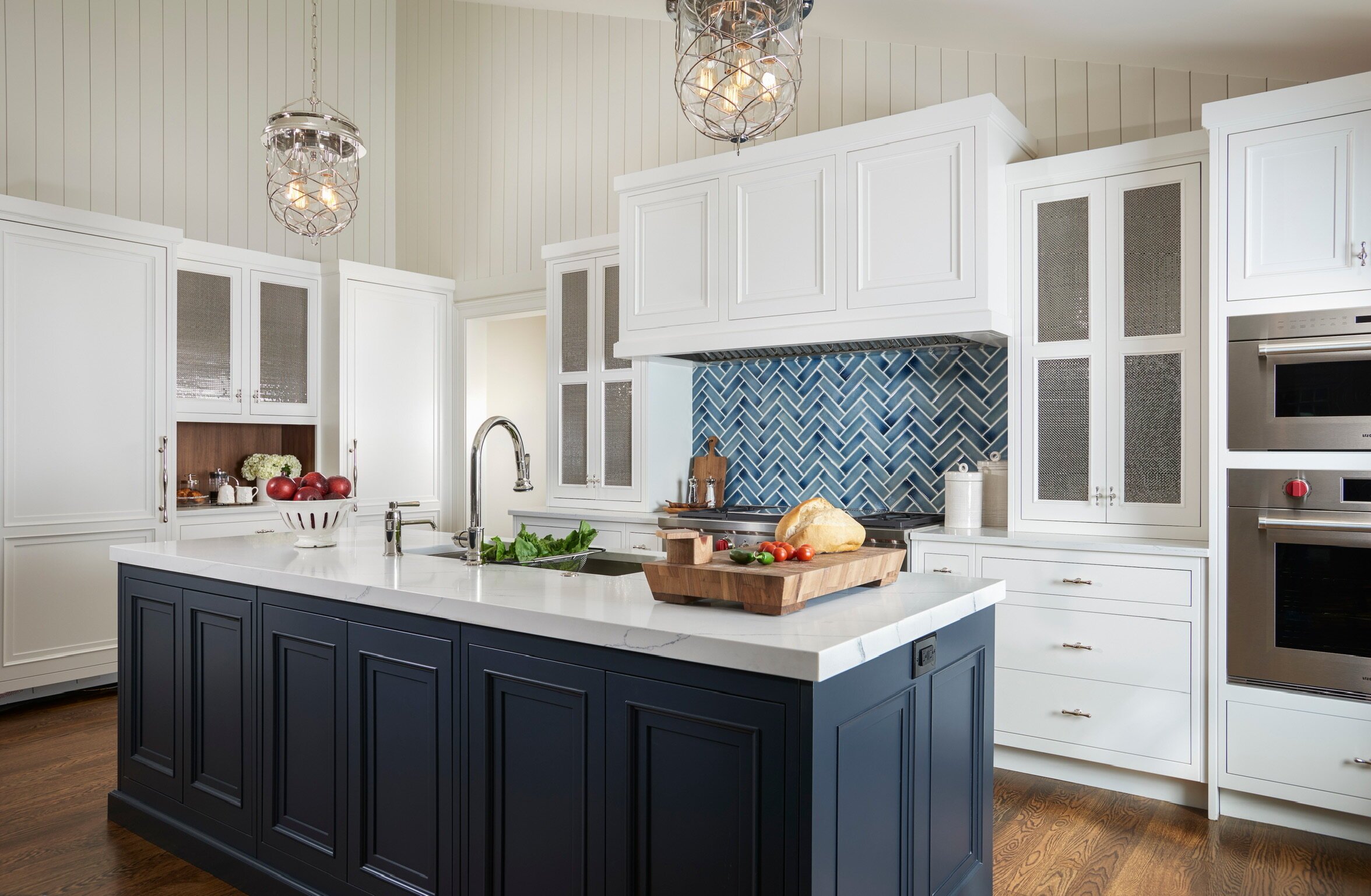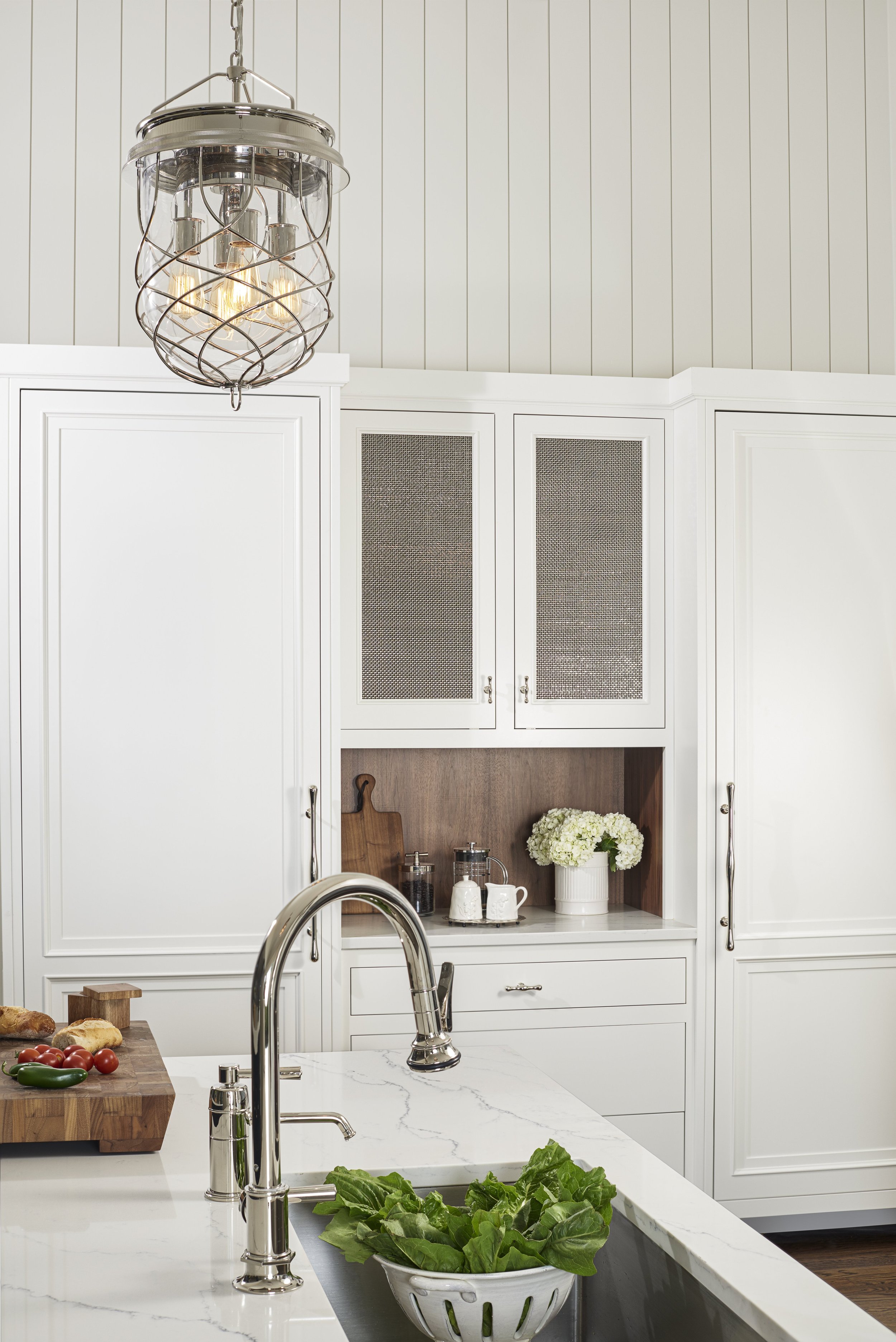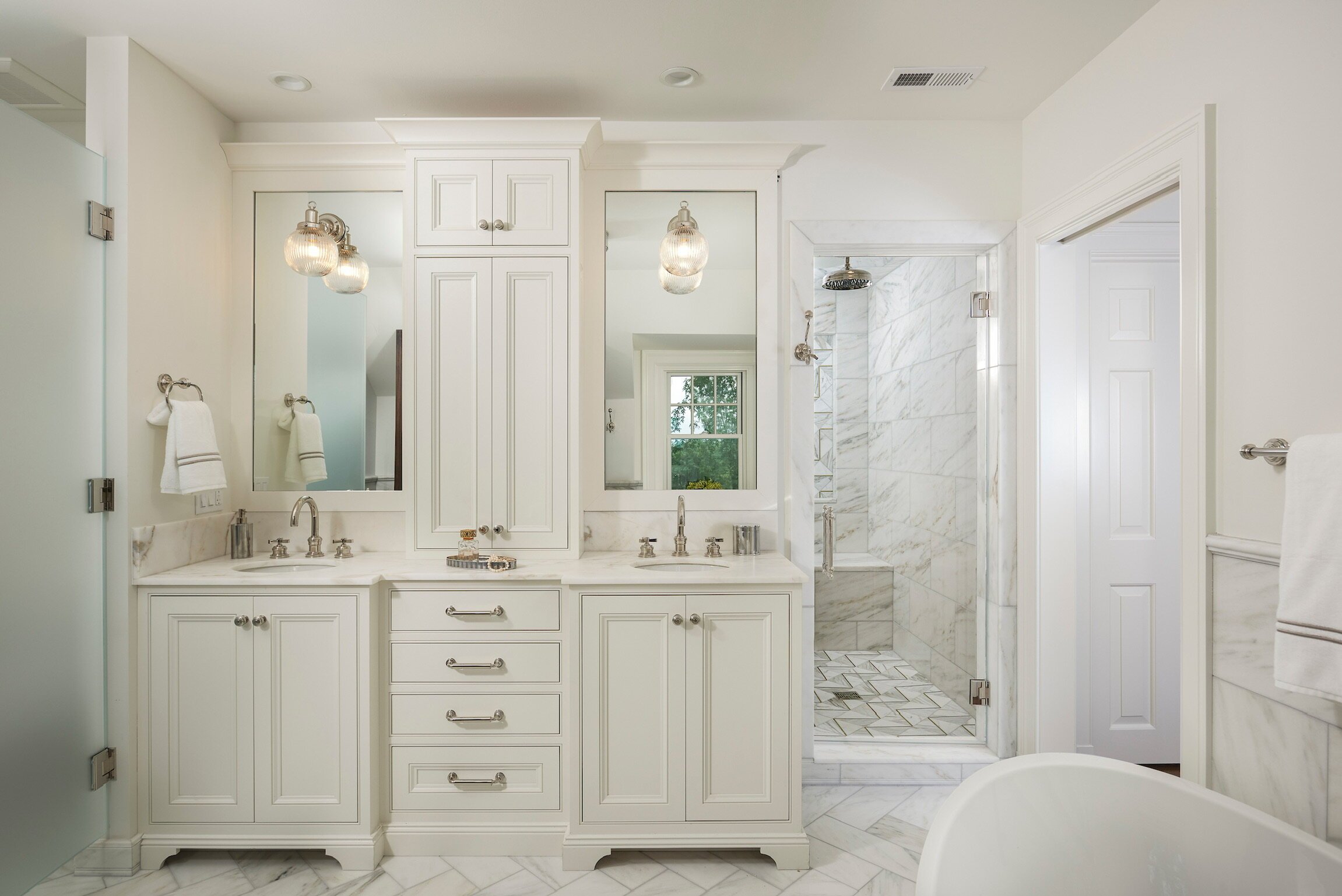St. Mary’s Estate
Located on a sprawling estate in the northern suburbs of Chicago, IL, this 1930’s Georgian had beautiful bones but needed a complete facelift. The style intention was to maintain some of the original elements such as the Walnut Herringbone flooring while also updating the kitchen and baths throughout, upgrading all electrical, opening up the floorplan, adding a new mudroom, first and second floor laundry rooms, a pass through butler pantry and more. Filled with high-end fittings, finishes, and cabinetry, this home is equipped for all the client’s hosting needs. The home now features multiple bars, a Waterworks kitchen with dual islands, and a new pool room located off the exterior’s freshwater pool. The most challenging aspect of the project was the design and construction during a pandemic. I could not be more proud of our team, each contractor, and vendor for the hard work that went into creating this majestic updated home.
Photography: BR Lillie
Exterior: Skyflair
Room Styling: Mary Nigh Design
Services:Historical Restoration and Complete Remodel
Landscaping Remodel and Exterior Refresh in conjunction with Landscape Designers
Kitchen Design and Remodel
Six Bathroom Designs and Remodels
Full-Service Interior Design and Furnishings (Wall Treatments, Window Treatments, Furniture, Lighting, Rugs, Artwork, and more)
Procurement and Project Management
Secured Architect, General, and Sub Contractors
Custom Millwork Design
Technical Drawings: Floor Plans, Elevations, 3D Drawings































